A new landmark in Palmerston North, this stunning cycle/pedestrian bridge was created to connect Victoria Esplanade and Dairy Farm Road, which cuts through Food HQ to give access to Massey University.
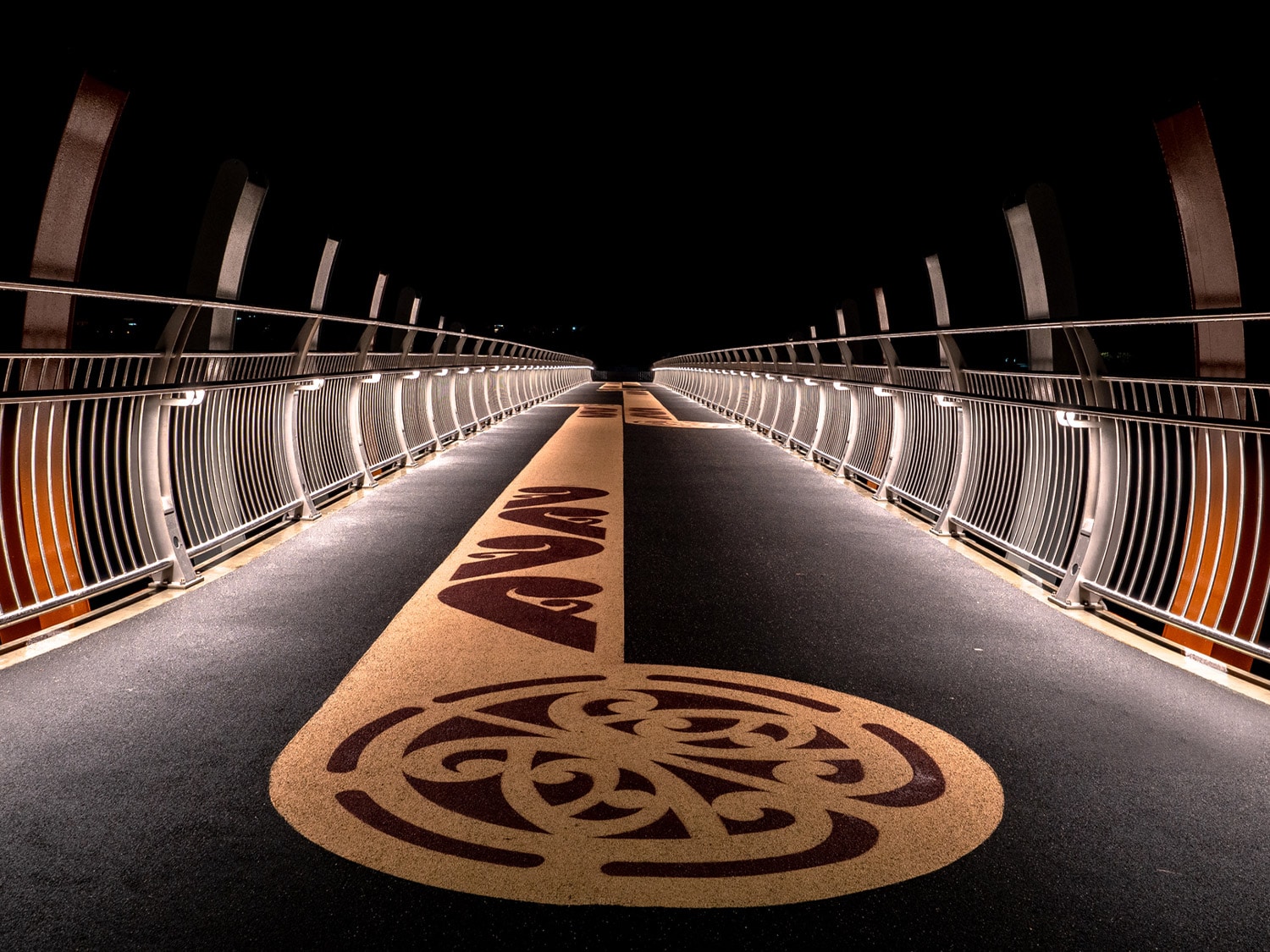
Image credit: Palmerston North City Council
Lighting design credit: Fifth Season Design
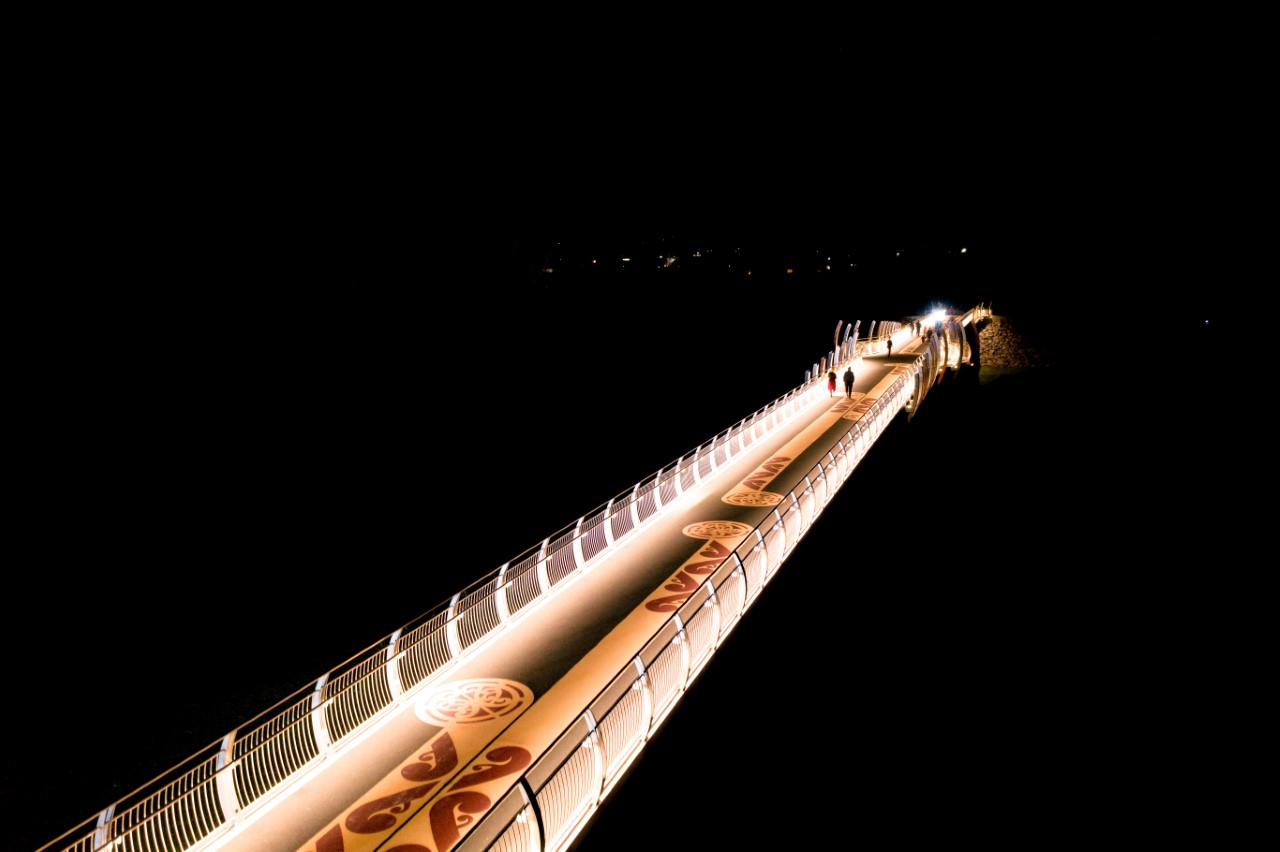
Image credit: Palmerston North City Council
Lighting design credit: Fifth Season Design
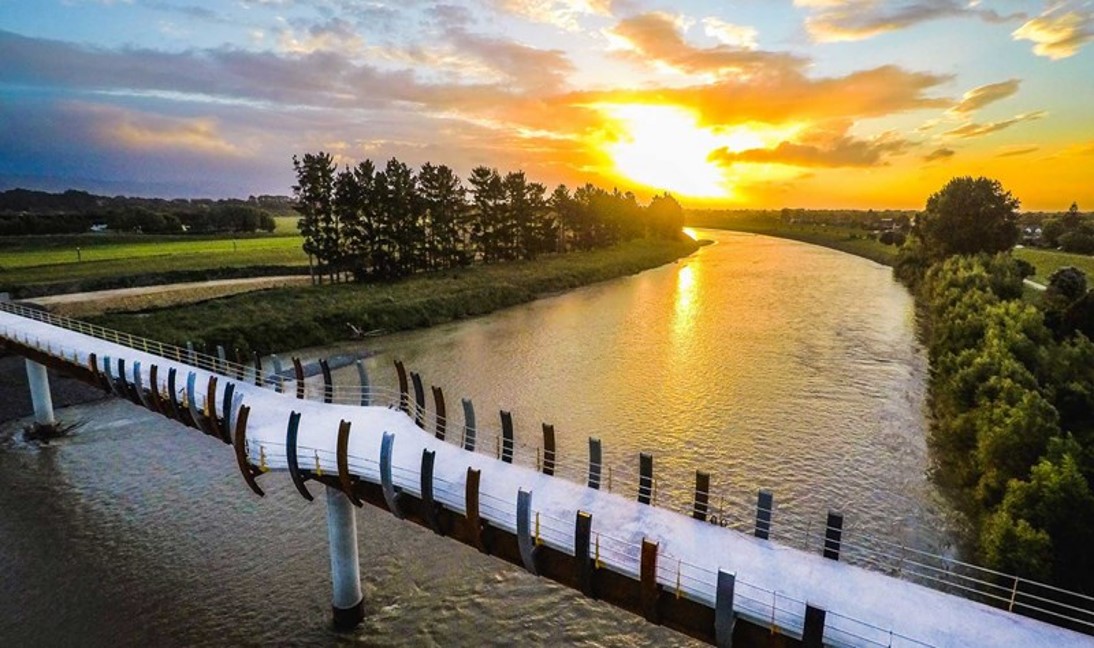
The design inspiration for the He Ara Kotahi bridge is a karaka tree, with its ‘roots’ in Dittmer Reserve, between the Esplanade and Ruha Street. People flying from Palmerston North to Christchurch will likely get the best view of the tree design. The Karaka design has strong links to the history of our iwi, Rangitāne. Generations of Karaka have lined Karaka Grove at Massey University, providing food and shelter for the people that once lived there. Karaka trees also once covered the southern bank of the Manawatū River on the flat land between Turitea Stream and the Fitzherbert Bridge. Early Māori setters cleared some of the forest to plant kumara. When the rest of the land was converted to farmland, the first European settler to farm the land protected the remaining trees. There are other significant cultural sites along the route so the Council and Rangitāne have worked closely with archaeologists to protect these sites.
The 190m long He Ara Kotahi cycle and pedestrian bridge connects to the Victoria Esplanade in Palmerston North City, and to Dairy Farm Road, which cuts through Food HQ to give access to Massey University.
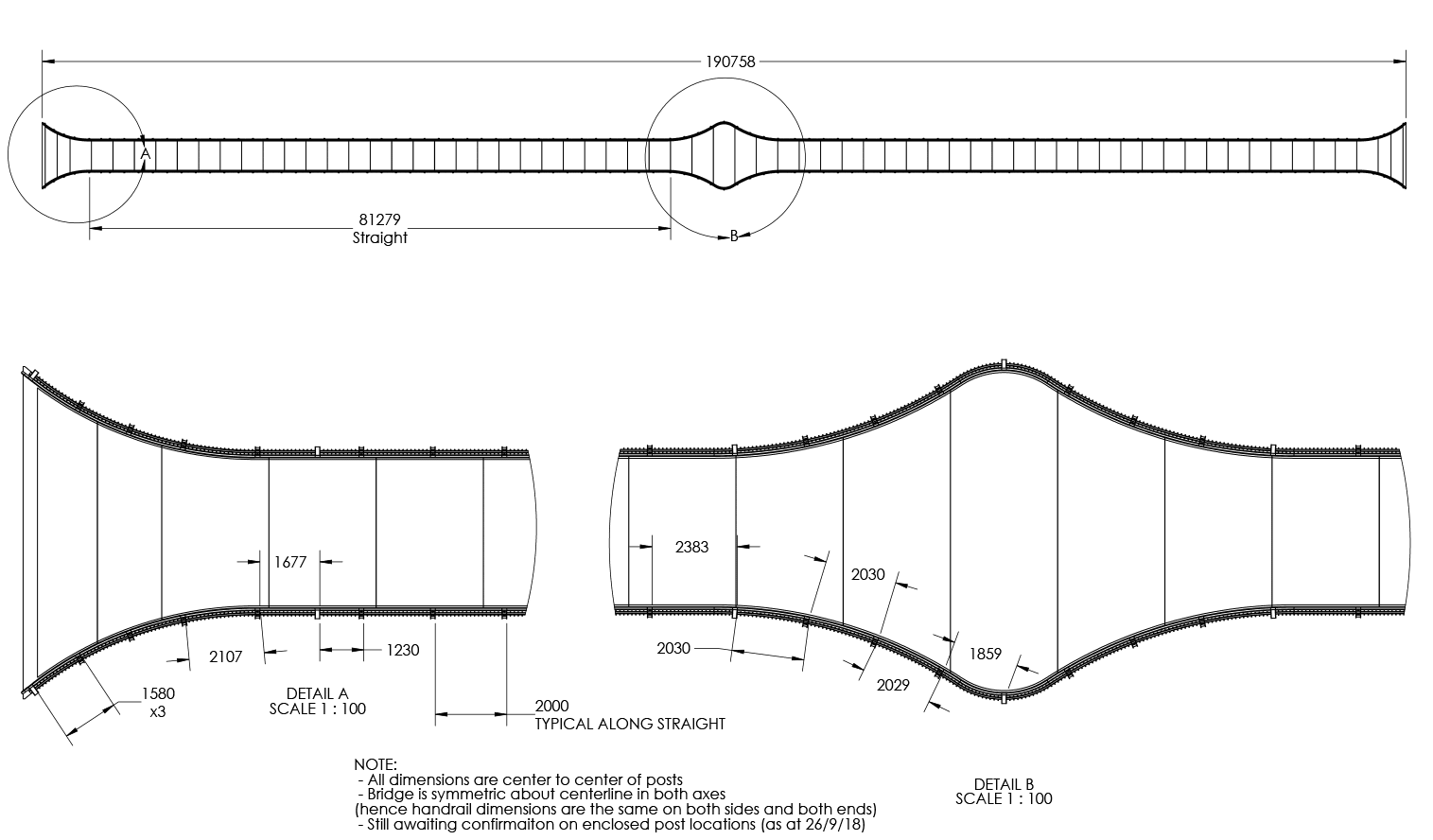
These diagrams show the overall plan view of the bridge and some detail views of the curved parts of the bridge. The curves at the entry and exit of the bridge were achieved by rolling the Richie Rail 26 handrail and extrusion to suit. The curve was gentle enough that the diffuser and LED strip complied to the bend without the need for any modification. The curves at the very centre of the bridge were too tight to bend the Richie Rail 26 to, so the handrails in this area were instead made with standard round tube.

Fifth Season Design were appointed as the lighting design consultants for the bridge. They developed a design that incorporated a continuous illuminated handrail, however as the balustrade design was mostly resolved already, the handrail system had to be adapted to work with the balustrade design. A custom version of our standard wall bracket was developed in order to conceal the power feed to the handrail. The pre-designed structural support brackets were modified slightly to integrate with the Richie Rail 26 handrail.
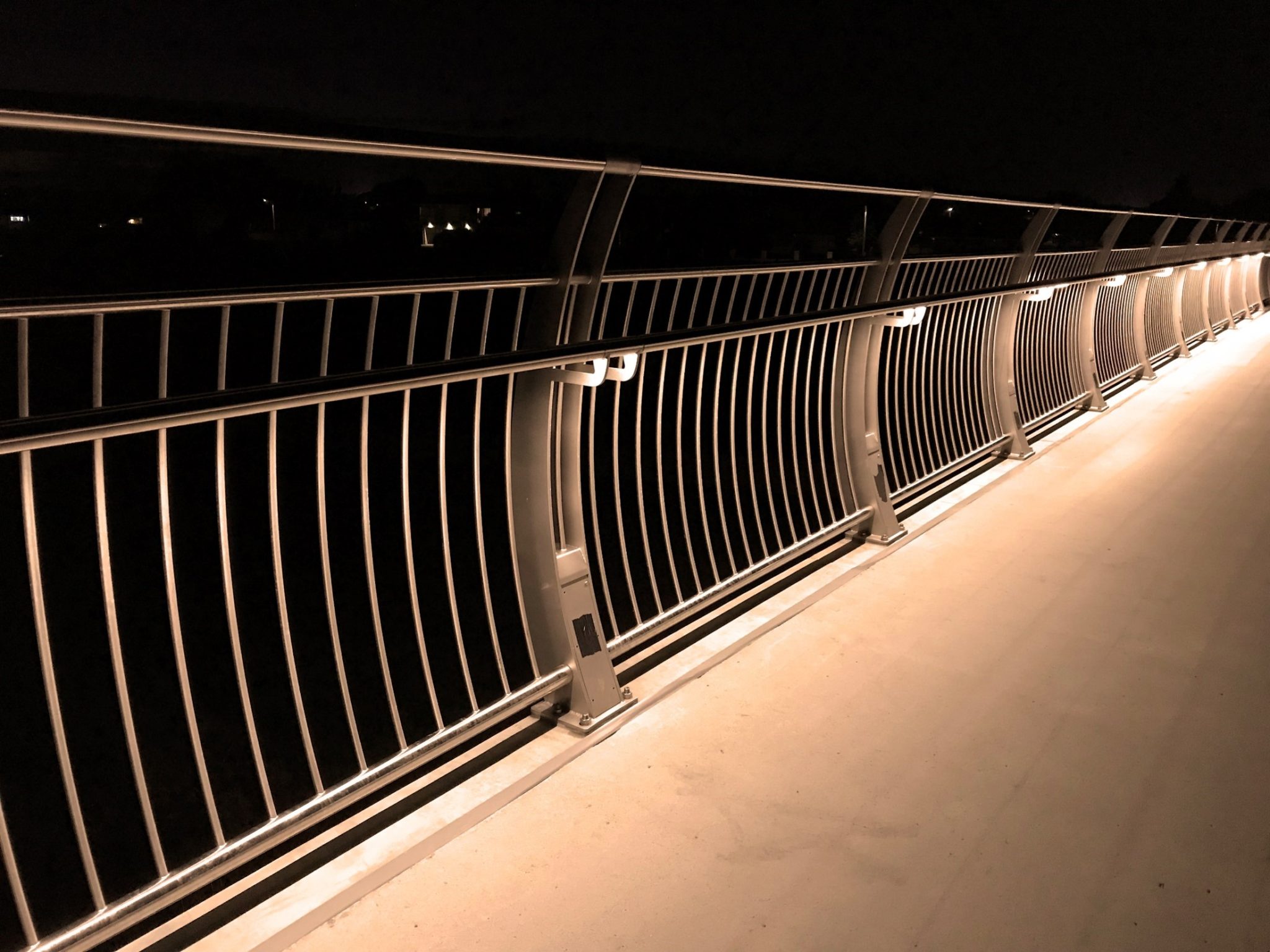
Each supporting post was approximately 2000mm apart and power was reticulated up every 5th post with drivers being located in enclosures on the underside of the bridge.